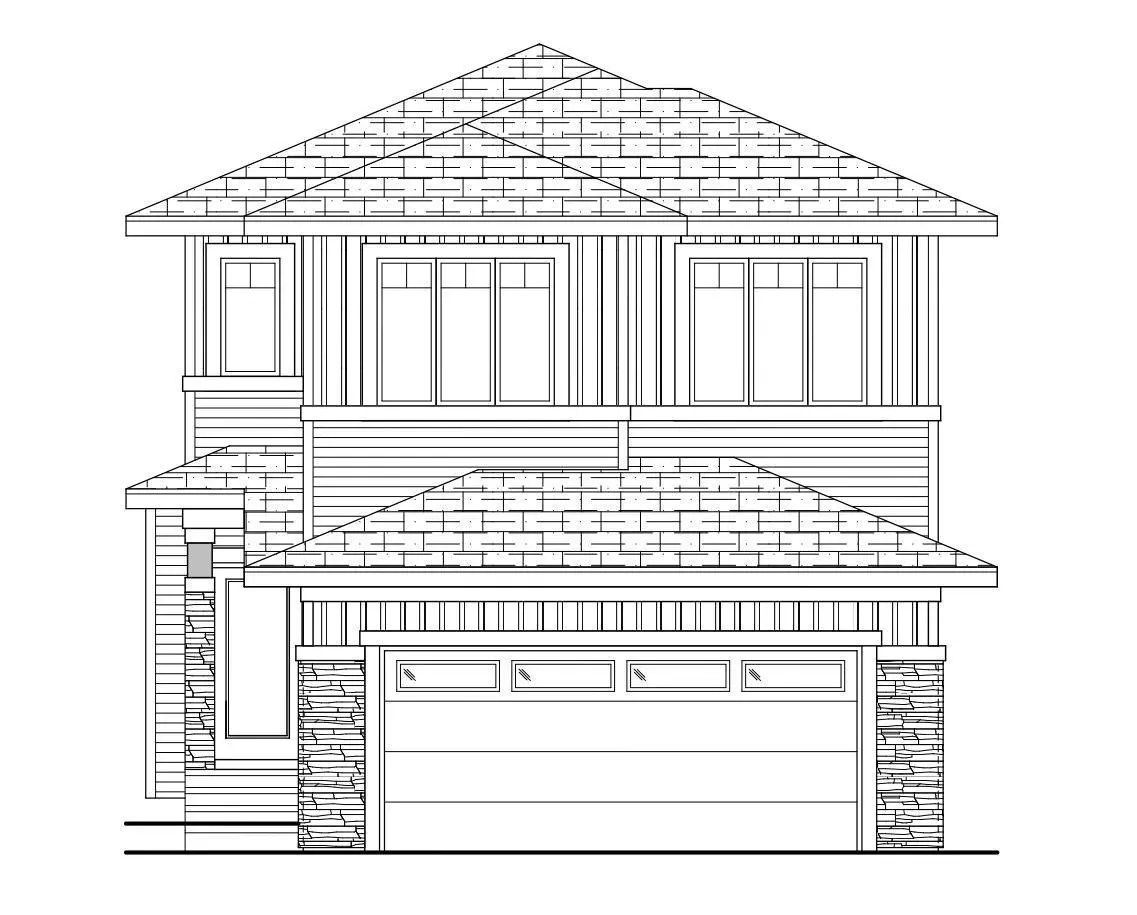4 Beds
2.5 Baths
2,281 SqFt
4 Beds
2.5 Baths
2,281 SqFt
Key Details
Property Type Other Types
Sub Type Detached Single Family
Listing Status Active
Purchase Type For Sale
Square Footage 2,281 sqft
Price per Sqft $284
MLS® Listing ID E4416709
Bedrooms 4
Full Baths 2
Half Baths 1
Year Built 2024
Property Description
Location
Province AB
Zoning Zone 81
Rooms
Basement Full, Unfinished
Separate Den/Office true
Interior
Interior Features ensuite bathroom
Heating Forced Air-1, Natural Gas
Flooring Carpet, Ceramic Tile, Vinyl Plank
Fireplaces Type Insert
Fireplace true
Appliance Dishwasher-Built-In, Dryer, Garage Control, Garage Opener, Hood Fan, Oven-Built-In, Refrigerator, Stove-Gas, Washer
Exterior
Exterior Feature Airport Nearby, Back Lane, Backs Onto Park/Trees, Landscaped, Schools, Shopping Nearby, See Remarks, Partially Fenced
Community Features Off Street Parking, Carbon Monoxide Detectors, Ceiling 9 ft., Closet Organizers, Deck, Detectors Smoke, Exterior Walls- 2"x6", Hot Water Natural Gas, No Animal Home, No Smoking Home, Smart/Program. Thermostat, HRV System, Natural Gas BBQ Hookup, Natural Gas Stove Hookup
Roof Type Asphalt Shingles
Total Parking Spaces 4
Garage true
Building
Story 2
Foundation Concrete Perimeter
Architectural Style 2 Storey
Others
Tax ID 0038886305
"My job is to find and attract mastery-based agents to the office, protect the culture, and make sure everyone is happy! "




